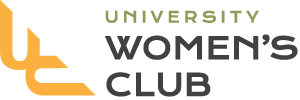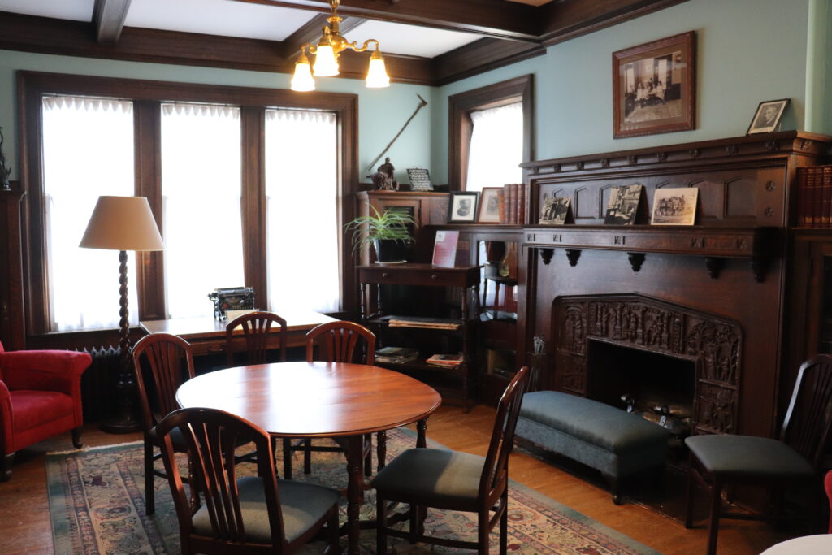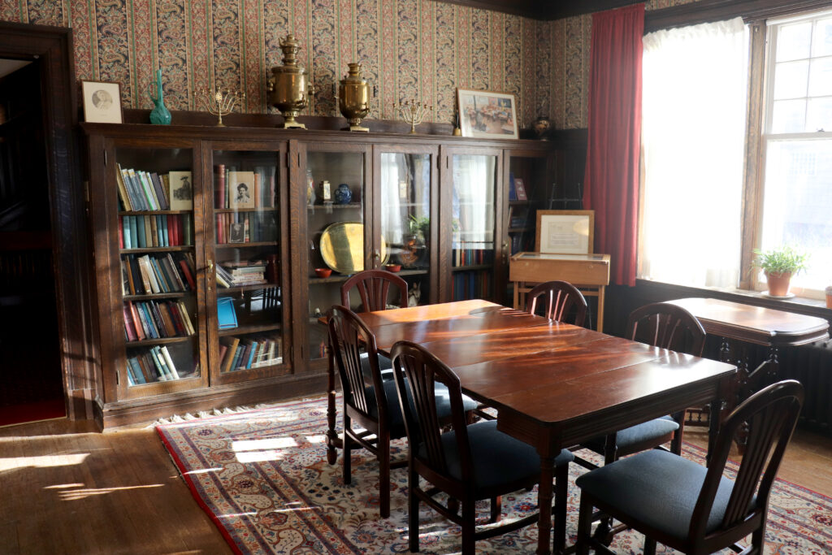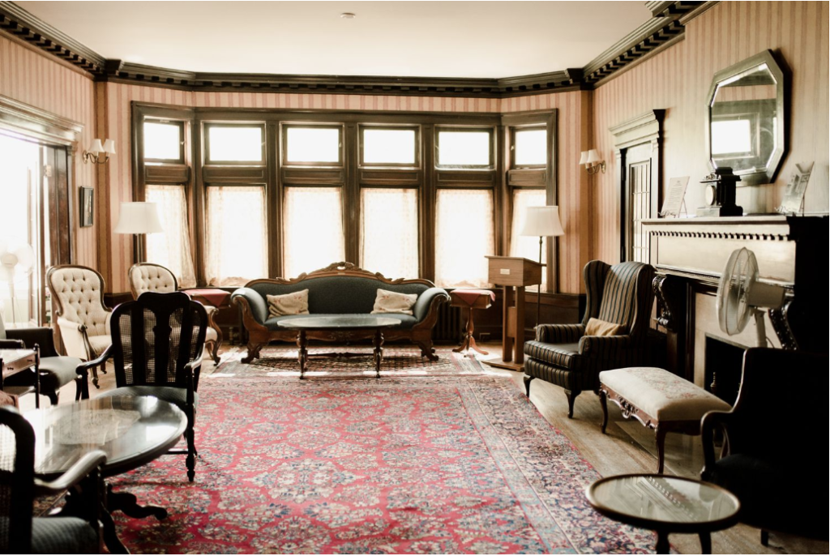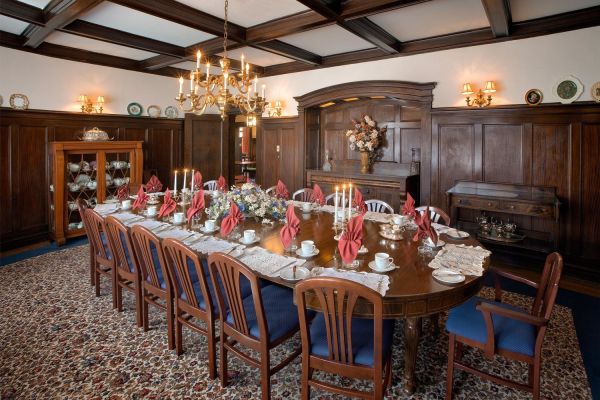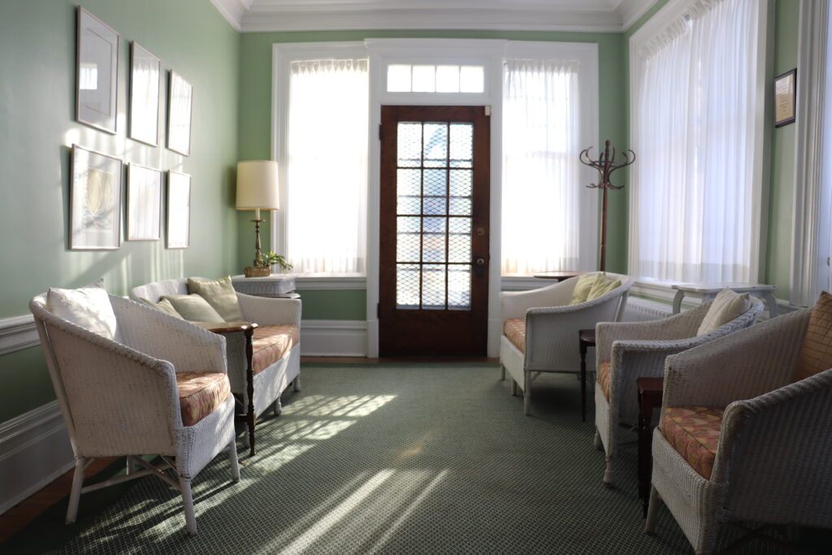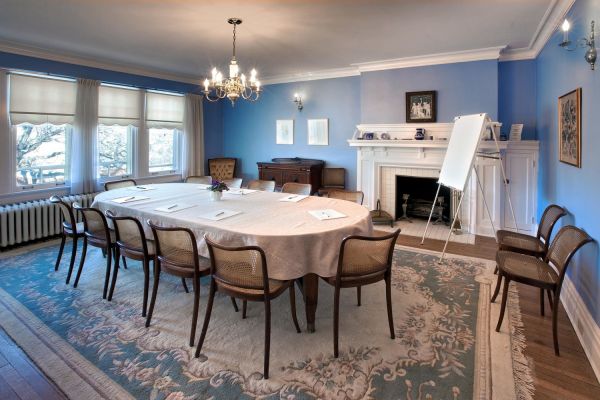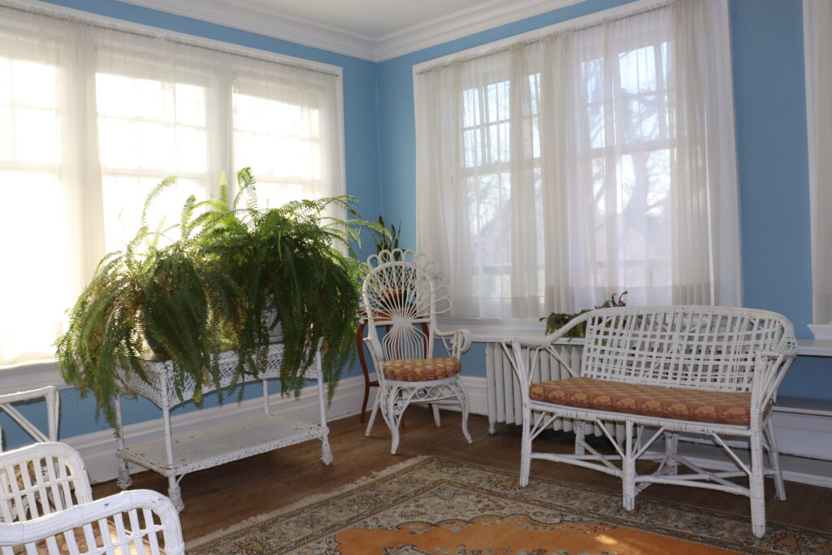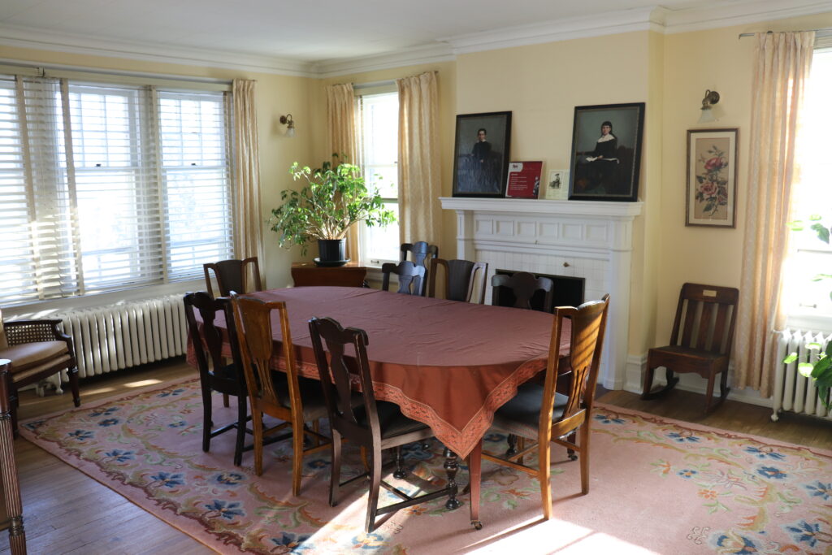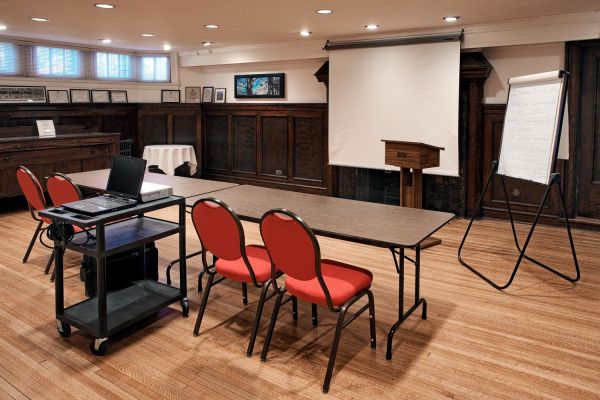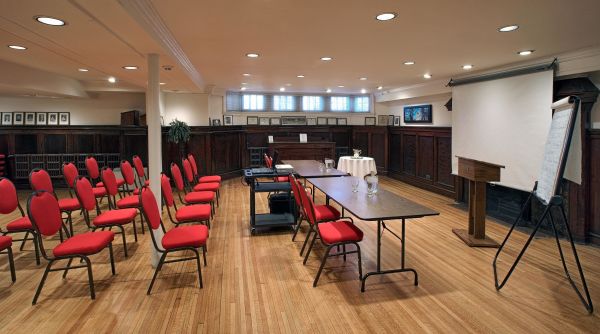
Get more out of meetings at RCH.
From small meetings to mini-conferences utilizing the entire house, the Ralph Connor House can adapt to suit your unique needs.
This National Heritage site offers several meeting spaces and dining rooms available for continental breakfast, lunch, snacks, hors d’oeuvres, dinner, and bar service for you and your guests. For your convenience, our in-house food services through West Gate Catering are at your disposal.
Have a date in mind for your event? Email our Event Department at uwcevents@mymts.net or fill in our booking contact form to confirm availability,
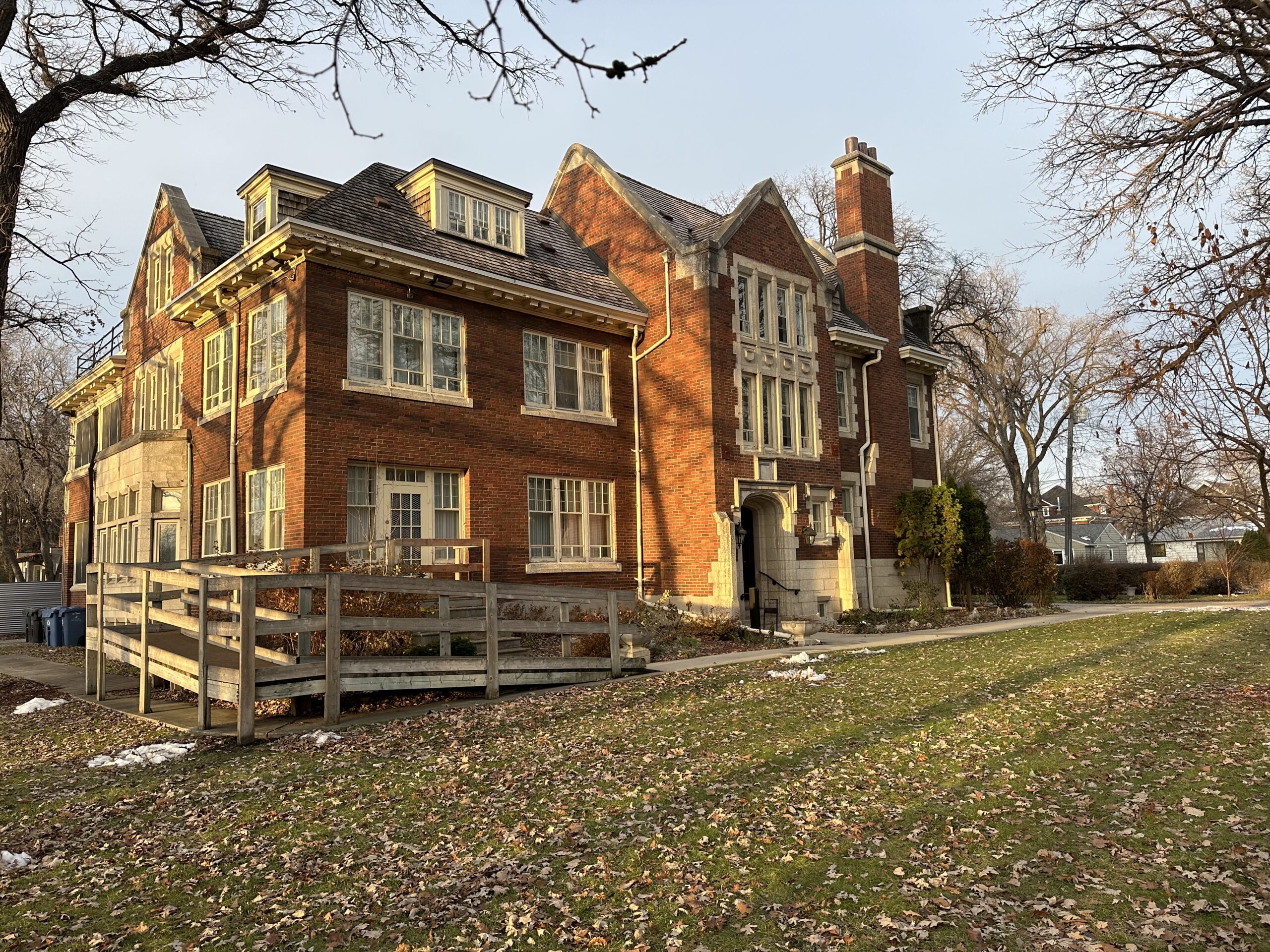
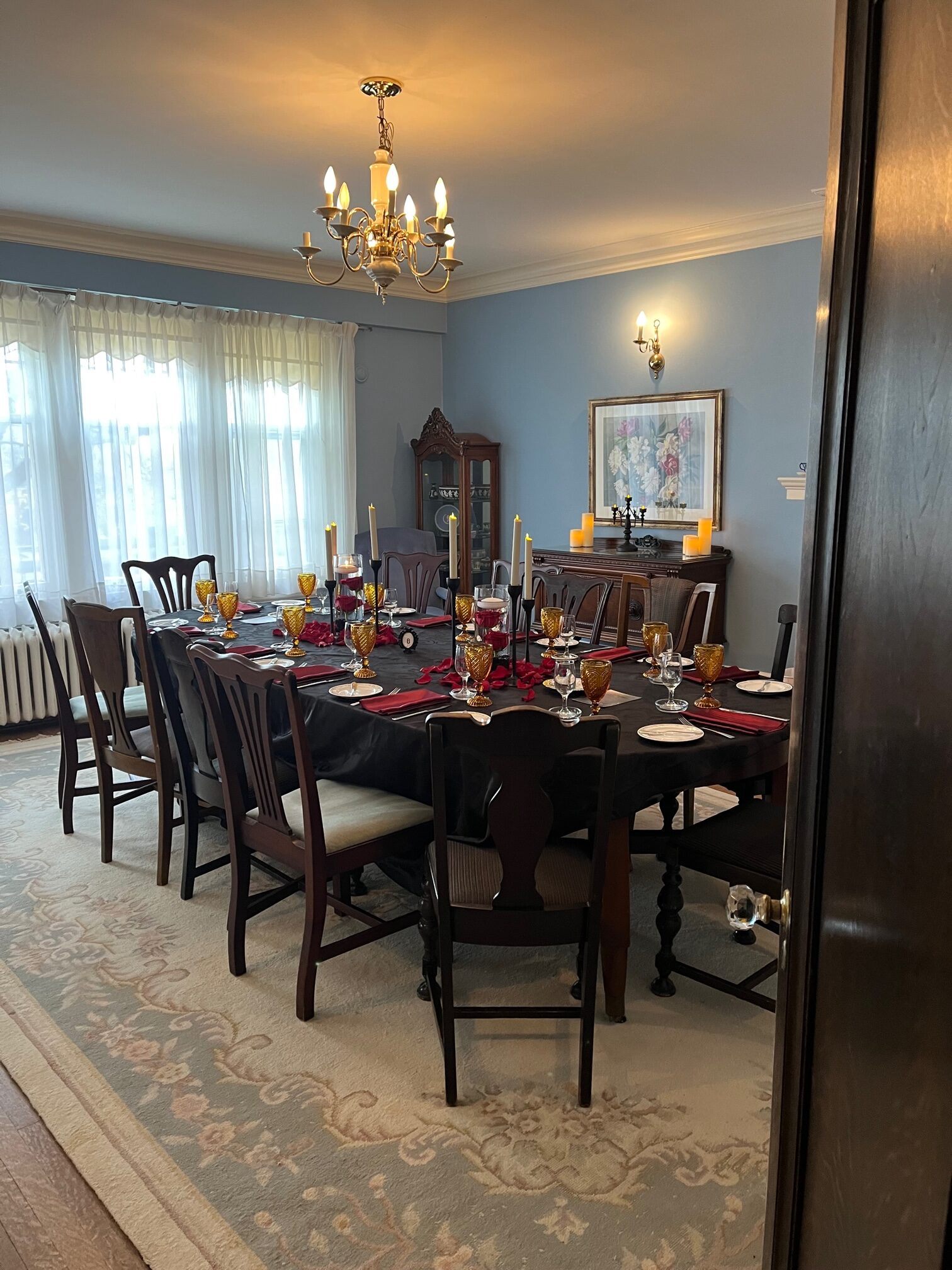
Main floor meeting areas
Second floor meeting areas
Lower level meeting area
Our fully-equipped lower level meeting room can seat up to 60 people. It has a flexible configuration that can accommodate a theatre-style presentation or boardroom meeting. This area features a separate lobby, cloakrooms, and washrooms. A chairlift is available from the main level for those with limited mobility.
The room is equipped to broadcast presentations and events via a video screen on the main floor.
Available technical equipment:
- 70” Vizio Smart TV (lower level)
- 60” Vizio Smart TV (main floor)
- 42” Sharp Aquos Flat Screen TV’s (second floor)
- Laptop
- Apple TV
- Camera to main floor from the lower level
- Audio tower
- Blu-ray DVD (plays regular DVD)
- Video Projector
- Overhead Projector
- Portable Screens
- Flipcharts
For more information or to book a meeting space, contact us via email.
